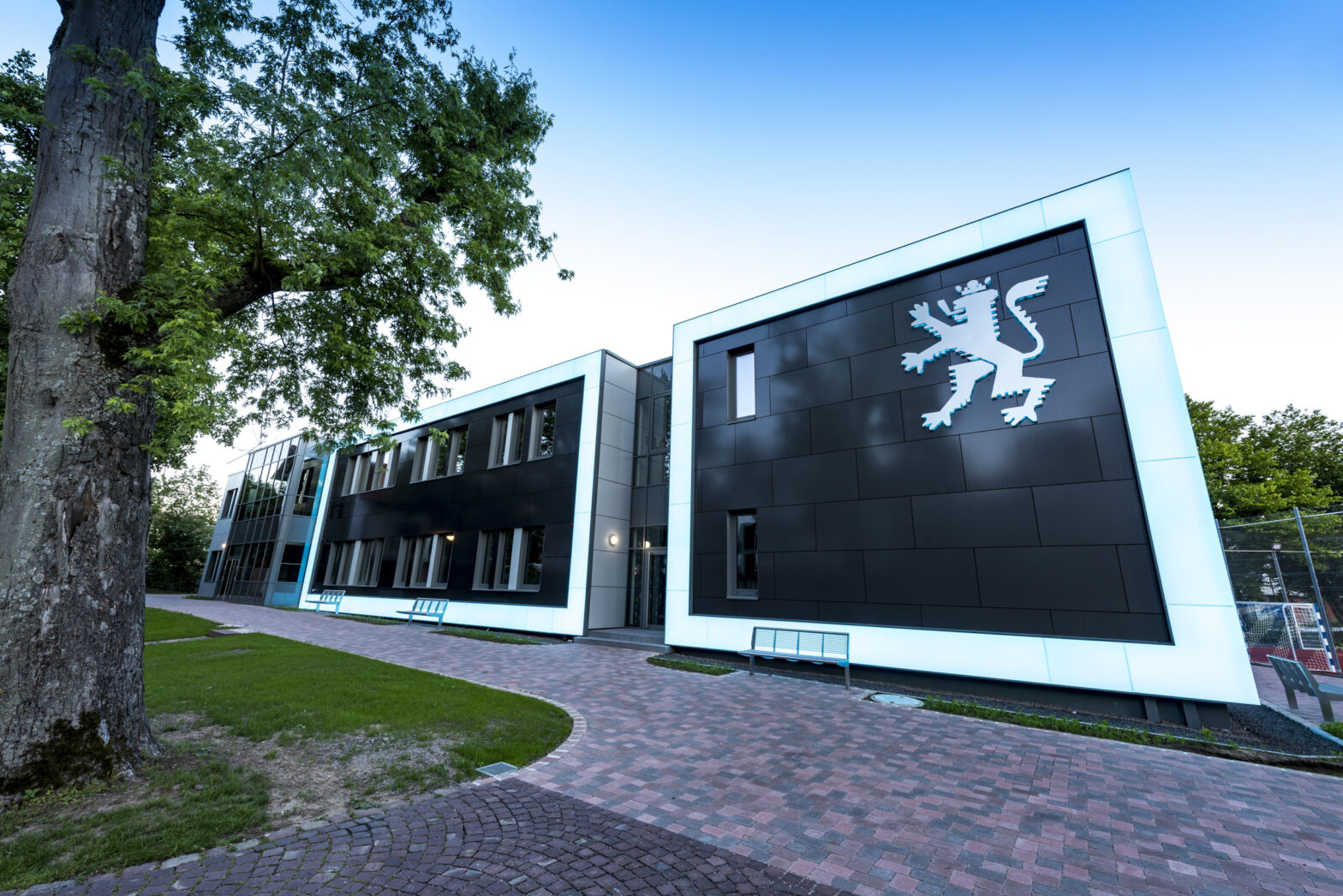
Modular Structure

Modular Construction Designer faces Daily Challenges:
Requirements for a 3D Design and Engineering System
To manage these challenges in an efficient way intelligent software with many useful features is urgently required.
Faster Calculation
Normally, customers want to know within a few minutes how high the costs are. By using a design software without special features, it takes more time to react quickly on their request. The manual cost calculation consumes time and includes a higher rate of wrong results. By using a configurator or a configured Excel spreadsheet the important step of calculating the costs for the customer can be simplified because the prices of the building materials are already stored there.
Easy Modification
Approximately 70-80% of time in modular construction is dedicated to modified designs. Therefore, changes must be implemented quickly. Most developers of design software only offer the option of working with parametric. This method makes it harder to modify the actual design or add some belated adjustments. Existing dependencies from components would have to be partially resolved. For this reason, users can profit by a software that offers a combination of both techniques: the parametric design and the direct modeling.
Automated Document Production
By creating structured parts lists manually, important updates and adjustments can be forgotten. To generate those documents automatically, mistakes can be prevented successfully. One touch of the button and most up-to-date lists are delivered immediately to the designer.
BIM
To expand their systems and meet customer requirements, modular building designers often receive files from project stakeholders, for example fabricators of air conditioning technology. It is of elementary importance that the entire information is transmitted safely.The BIM planning process leads to improved communication and to a smooth exchange of information.With BIM it is possible to manage the complete workflow from design to production.
For the intelligent data transfer between different teams with various software applications an IFC interface is obligated. This can provide extensive information and can be configured to meet almost any project requirement.
No need to note Measurements manually
Room in room solutions, partitions in office buildings or building systems on construction sites belong to the regular tasks of a modular building designer.It is not necessary to note measurements manually in a time-consuming way. To generate the object’s true size a scanner can be used to measure the exact dimensions in significantly less time and forward the point cloud to the CAD program. For this purpose, it should be possible to link it to a measuring system.
Control of Production
Many programs are suitable for the design planning of modular builders, but unfortunately fail when handed over to production. However, CAD software should not only support the process of design and construction, but also the production process. Therefore, it’s necessary to provide the output of documents as machine-readable documents.
Level of Detail (LOD)
Compared to architects, a system builder requires a significantly higher level of detail (LOD). What is a LOD? This is the accuracy of the models. There should be a LOD of 400/450 so that the machine can even read the production files. If there is a lower LOD, the automated further processing in the post-processors of the machines could lead to significant problems.